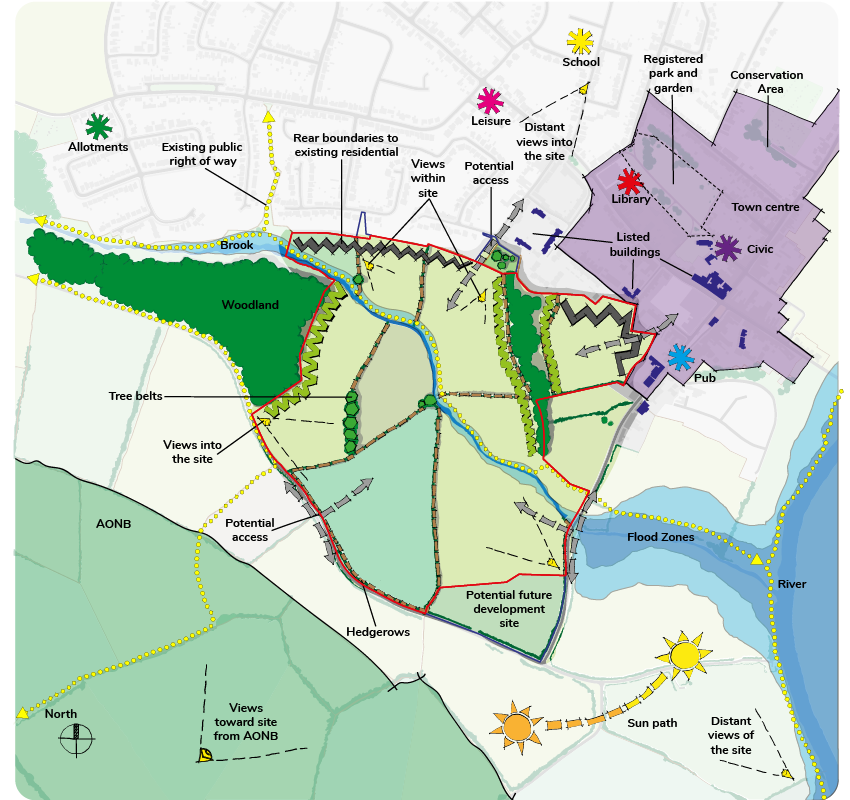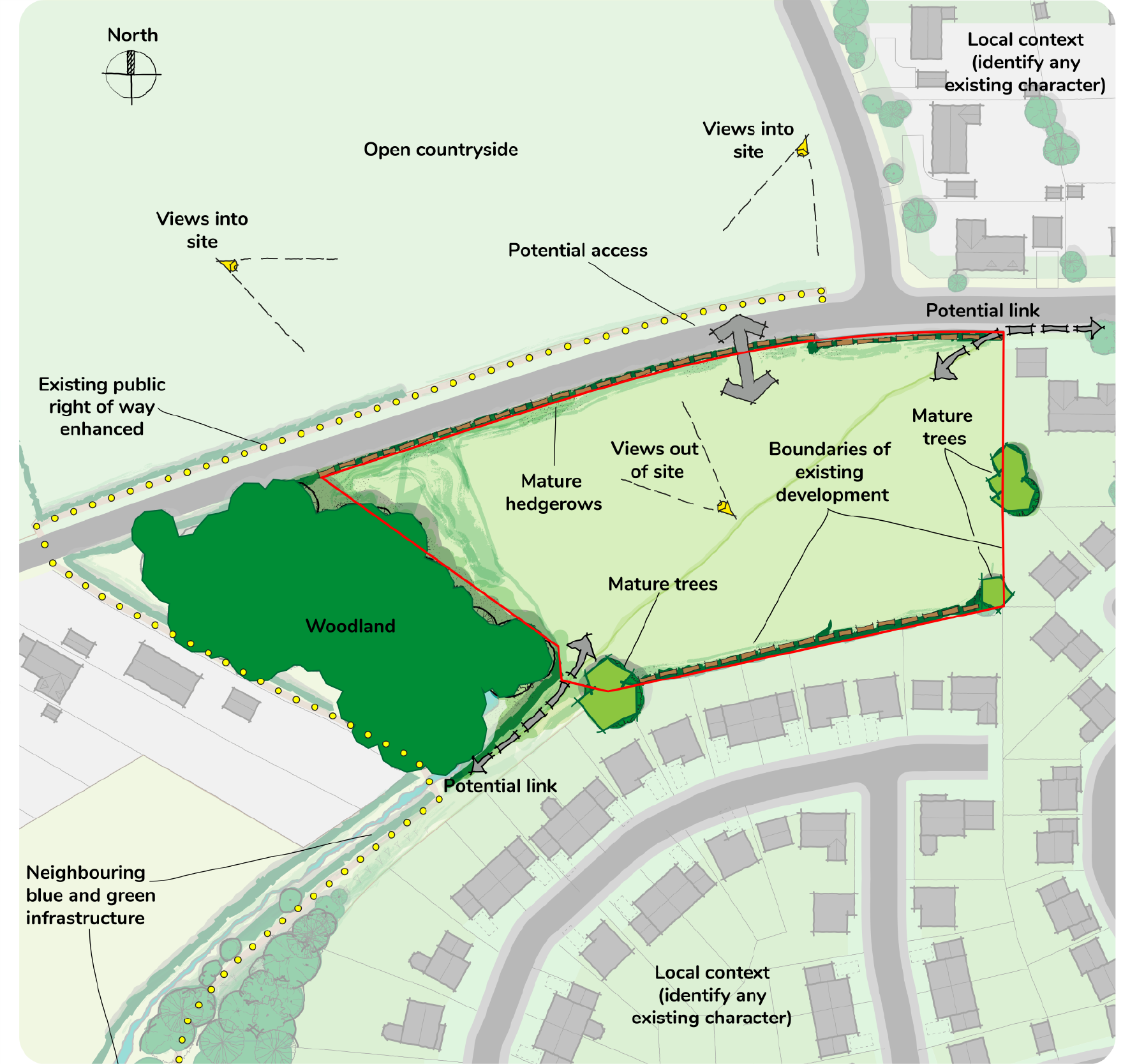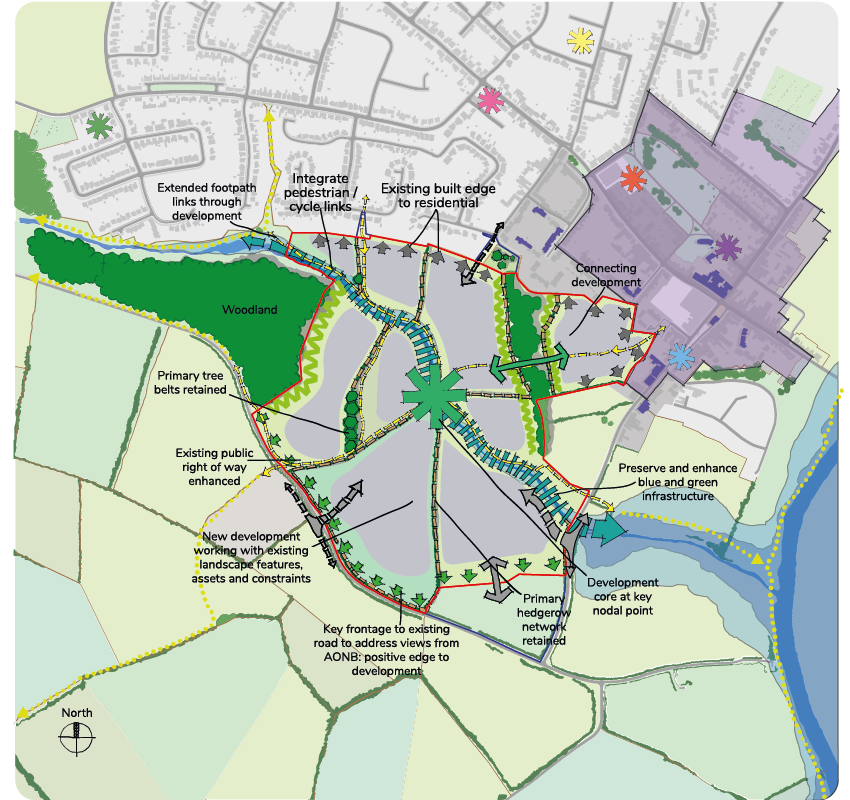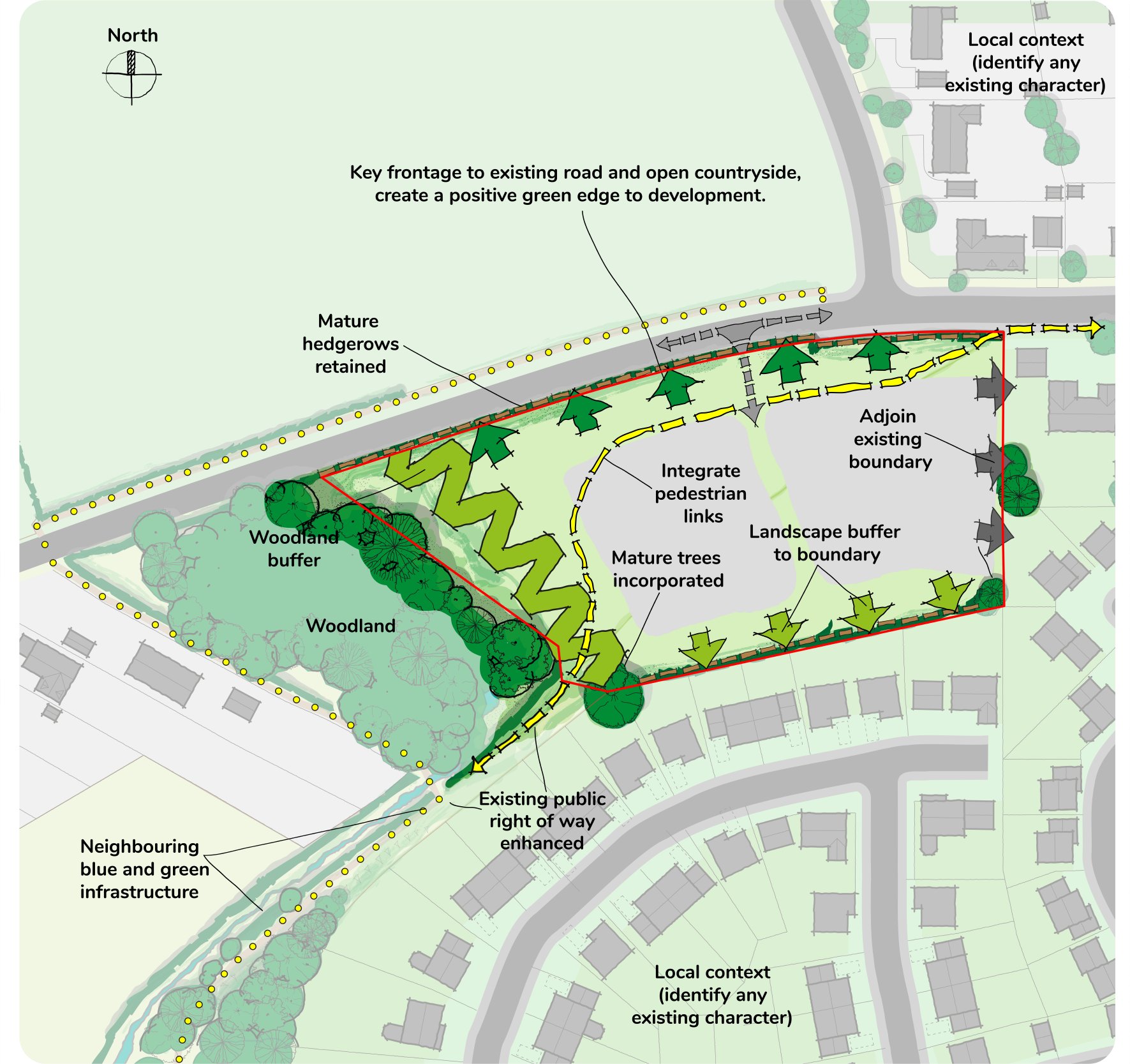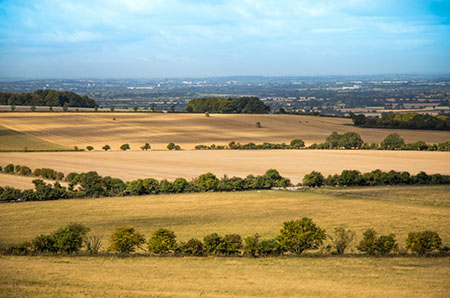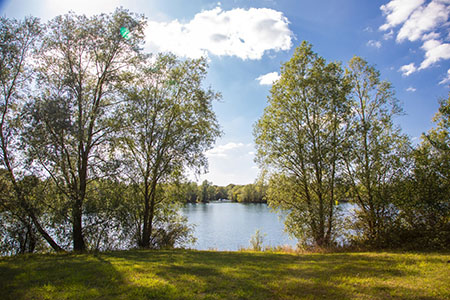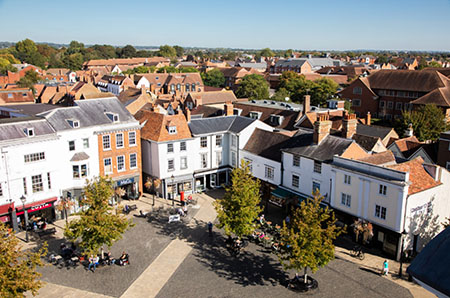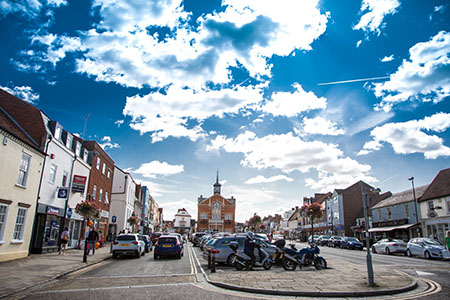Inform your design:
Prepare a contextual analysis that identifies the local character of the application site and its wider context. This should consider the structure and history of the settlement within which the site is located, or which it relates to, as well as the character of the landscape, biodiversity, streets, spaces and the built form.
Prepare technical studies including (but not limited to) surveys on landform, watercourses, trees, habitats, species, etc.
Agree the scope of a landscape and visual impact assessment/appraisal with the local authority. The assessment should be proportional to the scale of the development and the sensitivity of the site and its setting.
