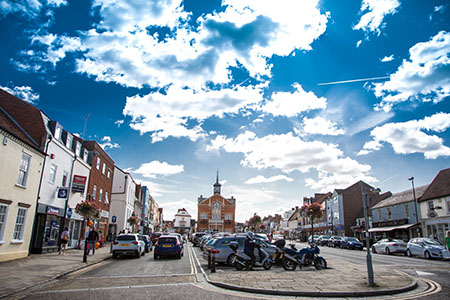The development should ensure:
- the location of mixed-use centres and community hubs are conveniently located at the intersections of a well-connected network and be highly visible. Accessibility for all users is integrated into the design of the centre with frequent public transport conveniently located and well-overlooked. Short stay, visitor and disabled car parking spaces alongside secure cycle parking are included. Service areas must not visually dominate or be present in an active frontage;
- mixed use centres and community hubs are designed around clustered facilities fronting onto the high-quality public realm as a focal point. Avoid internal shopping centres or malls fronted by parking areas;
- the height of buildings within a centre should be appropriate to its context and aid legibility;
- include residential development above non-residential uses to ensure activity and surveillance throughout the day and night. Residential proposals within these locations should consider service yard locations, noise, odour, lighting, security and air quality issues;
- active frontage should include increased ground floor ceiling heights to provide more generous non-residential spaces;
- ‘wrap’ or locate larger non-residential footprints such as supermarkets or leisure buildings within blocks with a perimeter of active frontage.








